A Tiny House Floor Plan Is a Crucial Investment
A tiny house floor plan would have been really nice to have before we built our tiny home. Just saying.
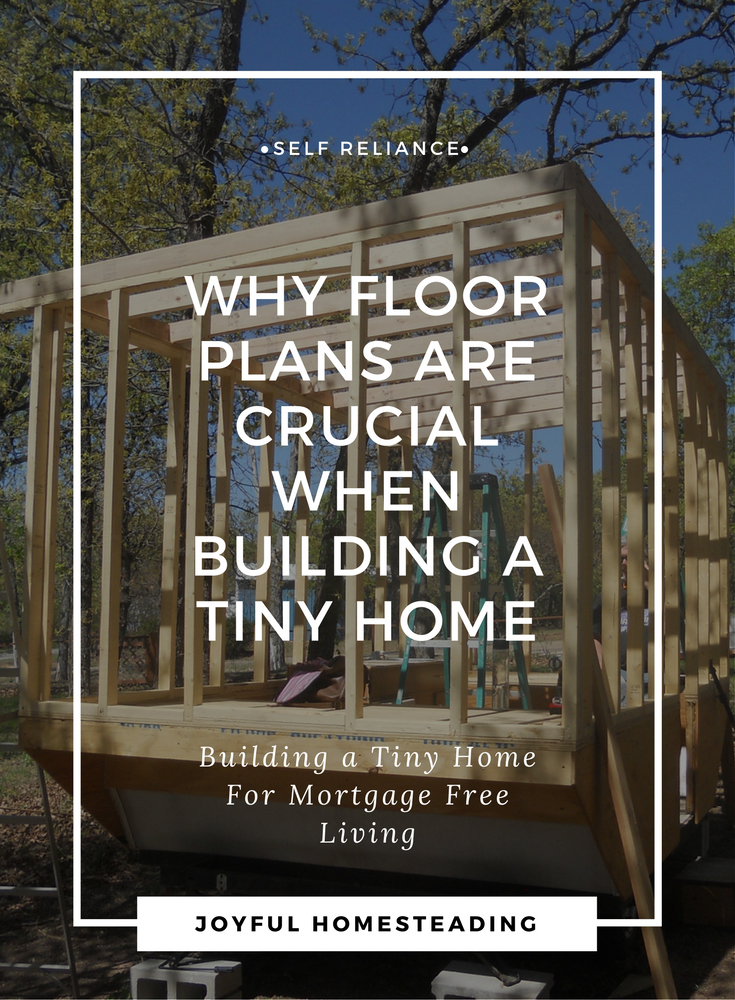
Mind you, I'm thrilled we have a tiny house, and I'm grateful to be married to a brilliant carpenter who builds things really well.
Our normal-sized house is loaded with well-crafted book shelves, desks, cabinets, drawers, you name it. Rick is very, very good at what he does.
So when I asked him to build a tiny house for our son, he very good-naturedly agreed. Our oldest son is of the age where he needs to be living in his own place, but rent in our area is ridiculously high.
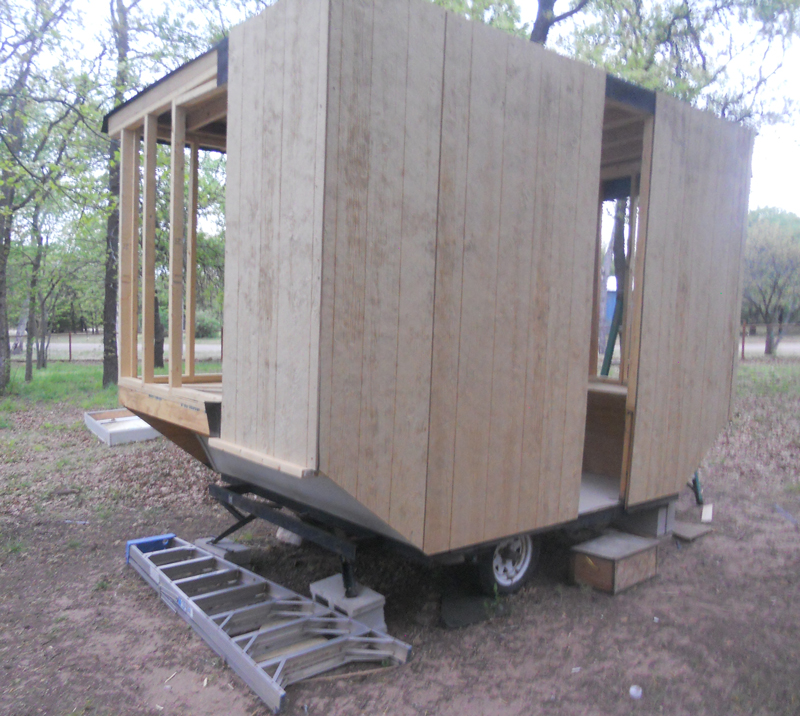
Our tiny house under construction. I really wish we had used a tiny house floor plan.
When I graduated from college, I found a cute little one bedroom apartment that cost $360 a month. Those days are long gone, with an apartment nowadays costs $800 per month or more.
Finding affordable housing is a real challenge for those who want to live on their own, but make a low income.
The Tiny House
Tiny houses are just the ticket for those looking for a low-cost way to live.
They are typically houses that are 200 square feet or less and make the best use of every nook and corner by adding lofts and lots of cupboards.
But neither one of us had ever seen the inside of a tiny home before my husband began building ours, and we had certainly never seen a tiny house floor plan.
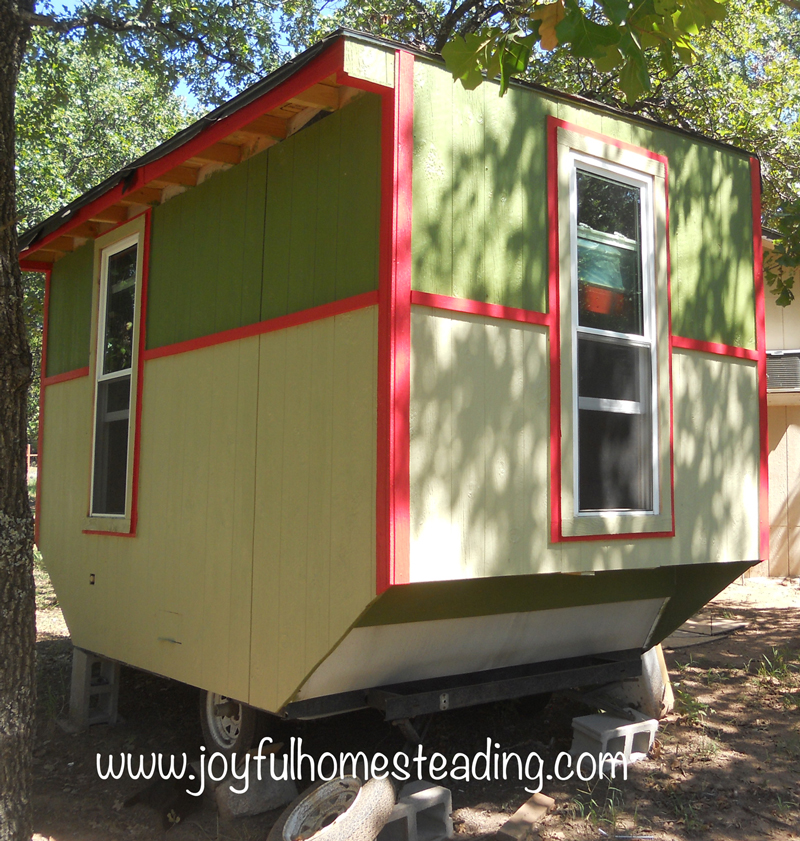
Our almost-finished tiny home.
As a result, we built our tiny home way too small. We had an old pop-up trailer on our propery that leaked, so Rick removed the top and built the home over the trailer. The house has about 70 square feet of floor space. The shower is tiny, and the composting toilet is between the bed and the shower, which is only about three feet from the tiny kitchen.
Our Tiny House Positives
On the plus side, our tiny house is affordable and fine for one person who is looking for an inexpensive place to live. It's about the size of a dorm room and has a microwave, small refrigerator and has a hot plate for cooking simple meals.
We're close enough to a college campus that we could easily rent this to a college student looking for a way to save costs while pursuing a degree.
But I Wish We'd Used This Tiny House Floor Plan
This cute little house has a bedroom, bathroom, kitchen and spacious loft. Cost of the house is less than $10,000. A great idea for someone wanting to avoid paying rent.
I really wish we'd used this tiny house floor plan instead. Find it here.
You can buy this floor plan for less than $100, and in 2020, the cost of materials was less than $8,000. A very affordable way to be mortgage free.

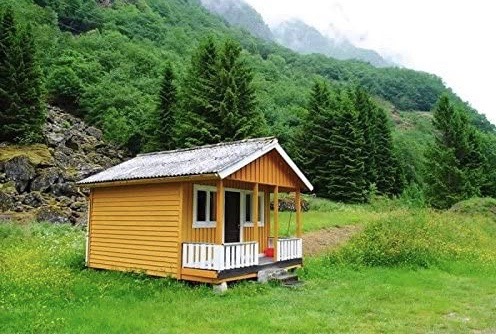
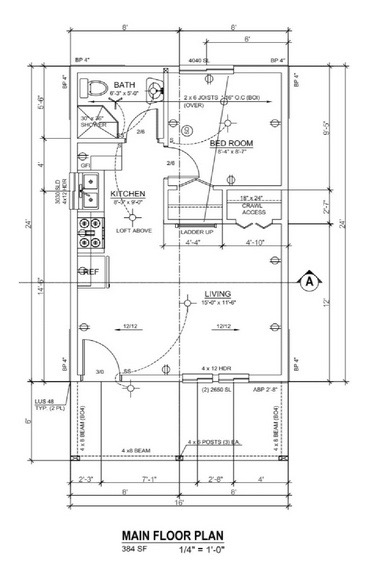

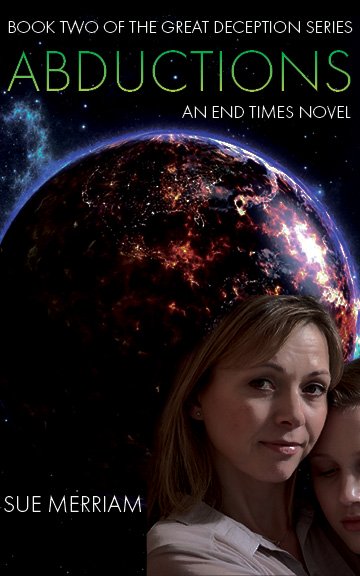


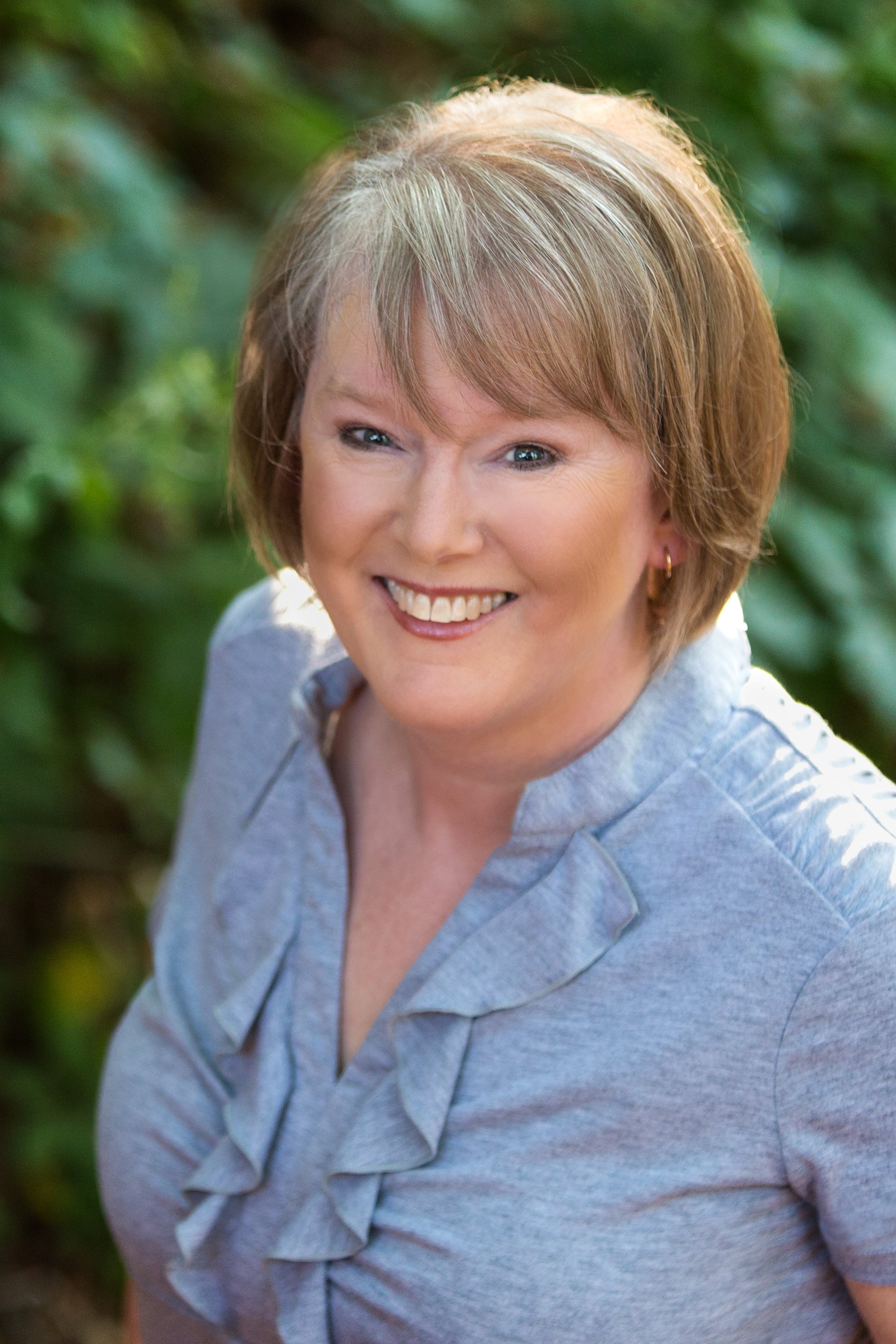




New! Comments
Have your say about what you just read! Leave me a comment in the box below.